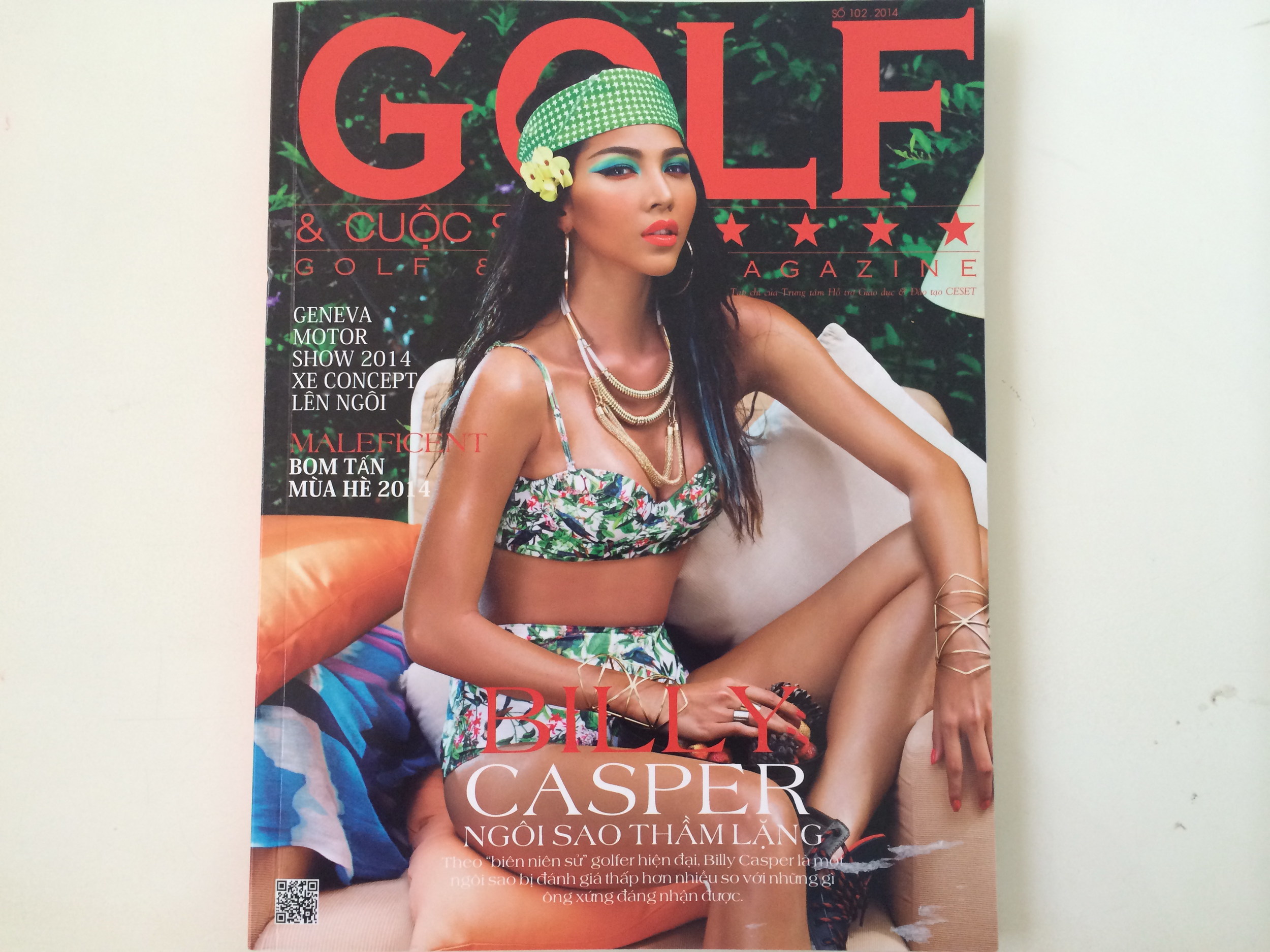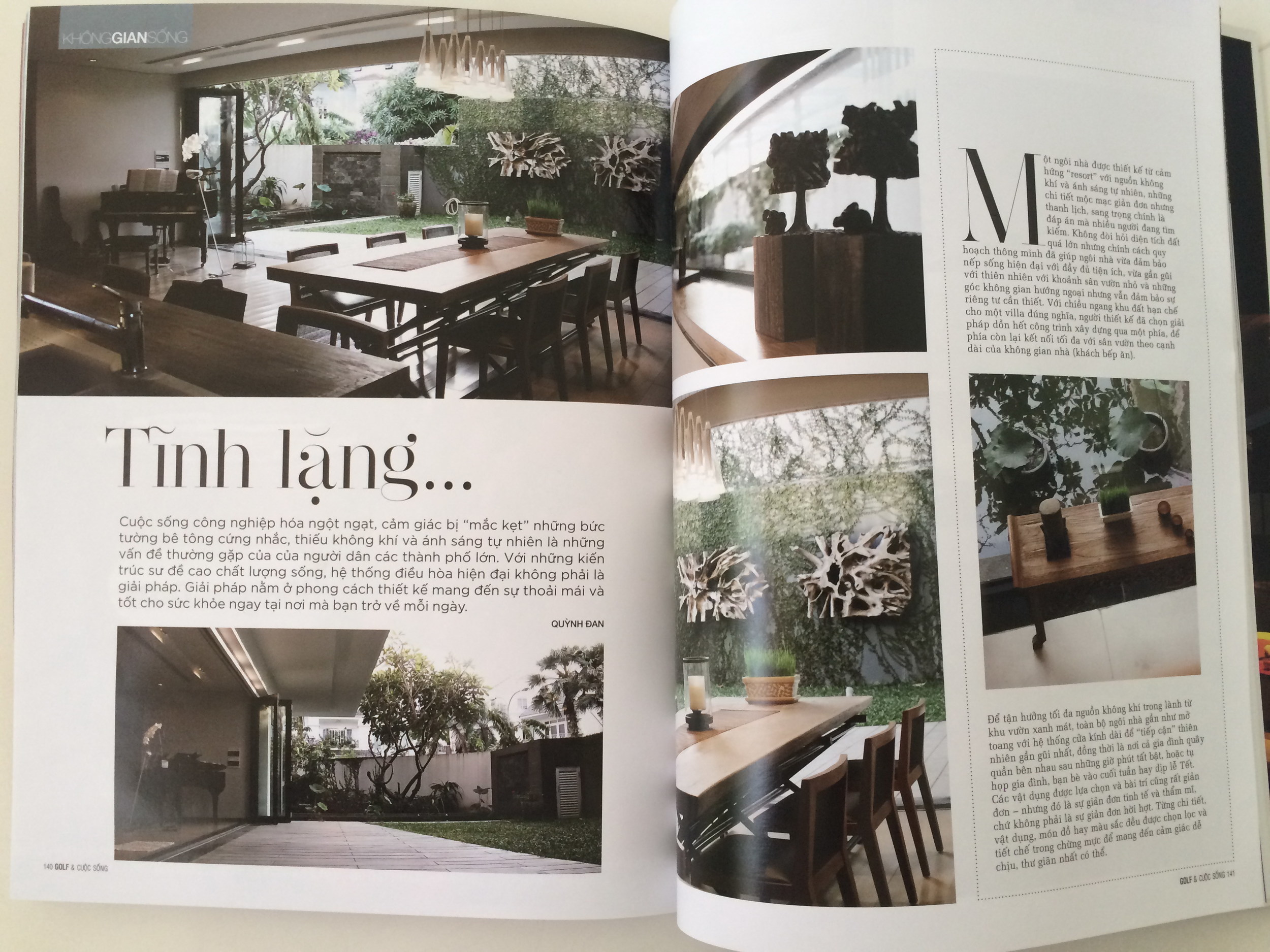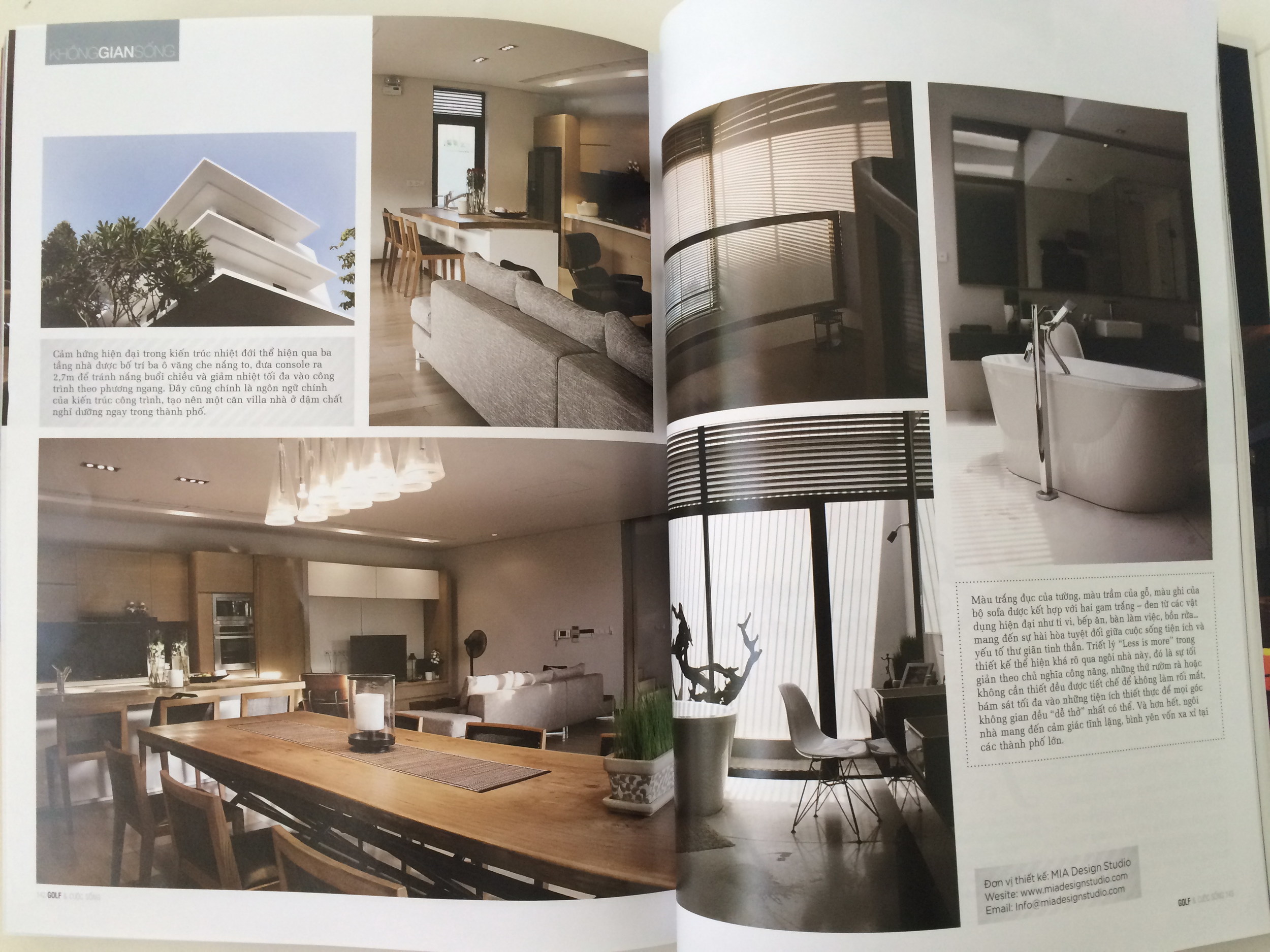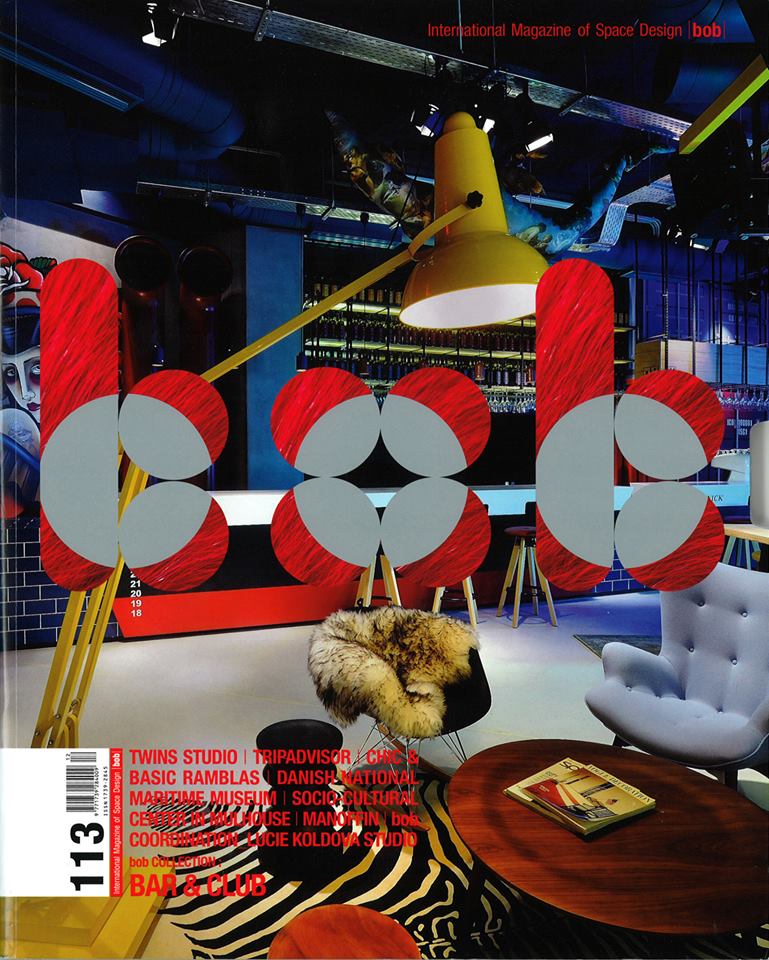Khu dân cư và dịch vụ phía Bắc hồ sinh thái Đống Đa / Công ty TNHH Thiết kế Tư vấn Xây dựng MIA
Hồ sinh thái Đống Đa nằm trong một tổng thể chung của Đô thị biển Quy Nhơn đóng góp một vai trò rất quan trọng trong thúc đẩy việc làm đẹp cho mội trường đô thị xanh và sạch hơn. Tuy nhiên, hiện nay hồ đang bị ô nhiễm nghiêm trọng bởi lượng nước thải sinh hoạt xả trực tiếp xuống hồ. Công ty TNHH Thiết kế Tư vấn Xây dựng MIA đã tiến hành thiết kế cải tạo Khu dân cư và dịch vụ phía Bắc hồ sinh thái Đống Đa nhằm trả lại cảnh quan trong lành cho khu dân cư quanh hồ.
Khu vực nhà ổ chuột và hệ thống nước thải xả trực tiếp vào hồ sinh thái Đống Đa đã làm cho hồ xuống cấp và ô nhiễm nghiêm trọng. Điều này đã làm ảnh hưởng đến hệ sinh thái của Đầm Thị Nại nói riêng và toàn bộ các hộ dân khu vực lân cận thành phố Quy Nhơn nói chung. Do đó yêu cầu bức thiết hiện nay là cần phải quy hoạch chỉnh trang khu đô thị hồ sinh thái Đống Đa.
Khi thiết kế, KTS cần phải cân nhắc kỹ hơn ngoài việc môi trường sống sạch hơn về cải tạo hệ thống xử lý thoát nước, giải pháp thiết kế đưa các mảng xanh để tạo sự gắn kết không gian xanh đô thị với khu dân cư và mặt nước của hồ sinh thái Đống Đa.











![photo[3]-1.JPG](https://images.squarespace-cdn.com/content/v1/521dd2b6e4b04ea8e965ef9a/1387783740328-7QETRSFFNO6H93AWEH63/photo%5B3%5D-1.JPG)
![photo[5]-1.jpg](https://images.squarespace-cdn.com/content/v1/521dd2b6e4b04ea8e965ef9a/1387783776874-D8TWO7VCRT7VAV6Q68XW/photo%5B5%5D-1.jpg)
![photo[4]-1.jpg](https://images.squarespace-cdn.com/content/v1/521dd2b6e4b04ea8e965ef9a/1387783804247-1W2M2RK20NI2YTE2Q4JY/photo%5B4%5D-1.jpg)




