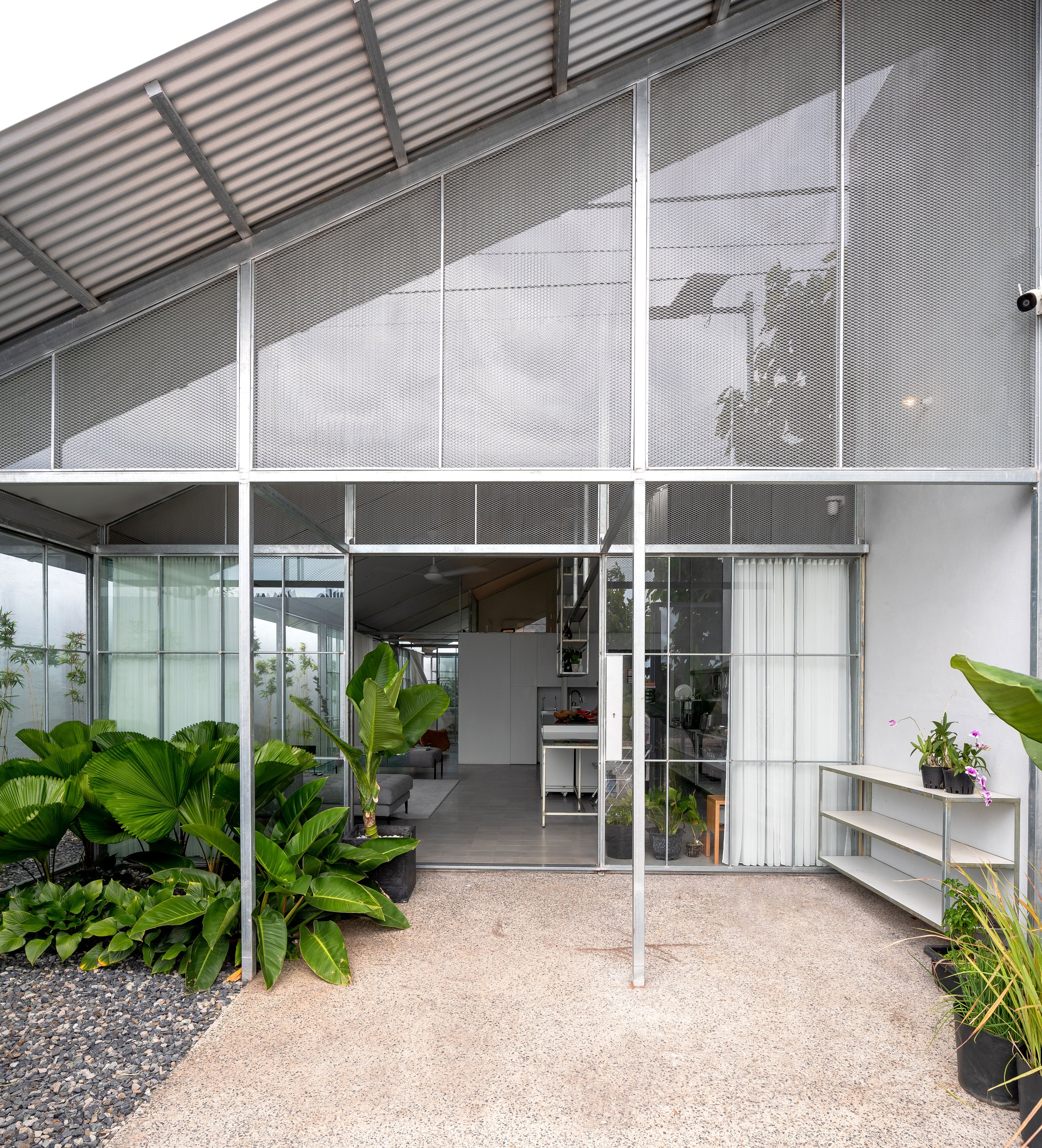
Binh Thuan Province, Vietnam
BINH THUAN HOUSE
This is a townhouse located in Phan Thiet city, Binh Thuan province for a family of four.
Right from the start, we approached the project with a limited budget and the basics demands required for a young family's life. These inputs set the direction to approach architecture practically, mannerless and highly proactive. Another interesting thing is that the project was designed and built during the isolation in the Covid epidemic, so we had to come up with a design direction that could be communicated and managed remotely with the local construction team.
This house is a true ordinary residential architecture. When we do the ordinary, we do it in a very basically. These basics are the organization of natural light, natural ventilation, and create the functional spaces and internal circulation, thereby create both behavior and life. Because the basic is concentrated as much as possible, the house forms the outer covering, as well as the roof, pillars, ... naturally.
From the outside, it looks like a common corrugated iron house in countryside with a prefabricated steel frame structural system. However, it also implies that the bearing frame of the house must also be a sliding door frame, a frame for hanging furniture, a frame for curtains, a frame for hanging clothes ...
We seek to reduce the cost of construction by the way to create multiple-role playing structures.Moreover, the construction material could be found easily in around 1km. In addition, the form of the interior design of the house will initially be three-dimensional hollow frames that are modularized so that the owner can develop more spaces later without breaking the general design.
As a result, we created a house where the load-bearing structure presents a true architecture form, and then the plays the furniture parts as well. The space of the architecture at this time has created a premise for users to participate in shaping the aesthetic in the next stage. Depending on the needs of use and lifestyle, the general aesthetic of the building will be flexible corresponding to the modular system without causing conflict with the architect's original design.
This design experience has question us how to build when the resources around us become limited, which values turn superficial and invariant over time. Sometimes, the basic is sometimes the best we can do!
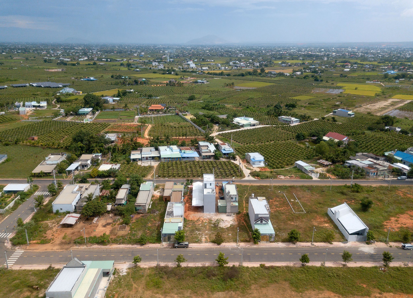
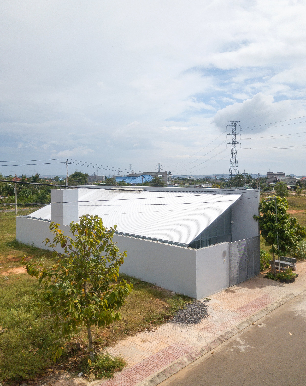
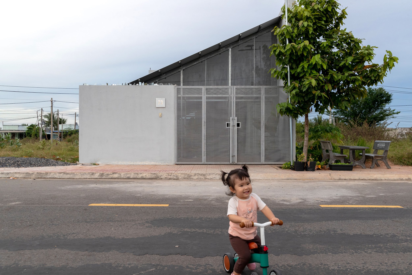
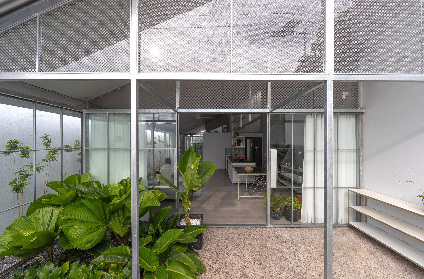
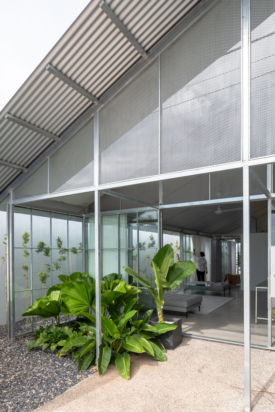
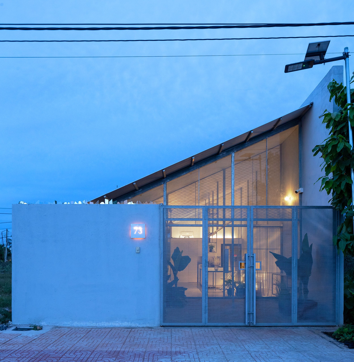
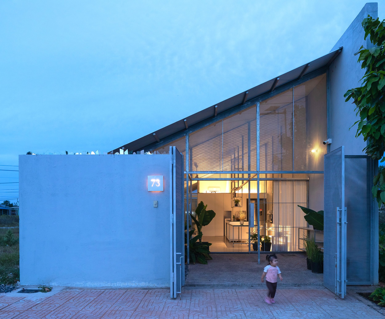
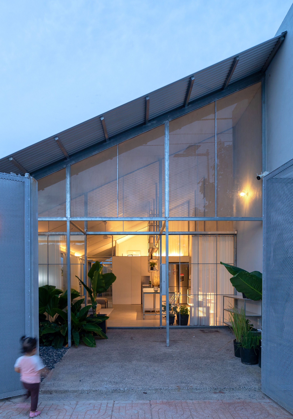
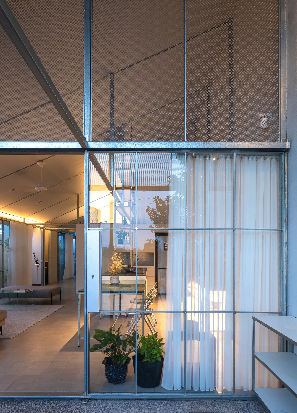
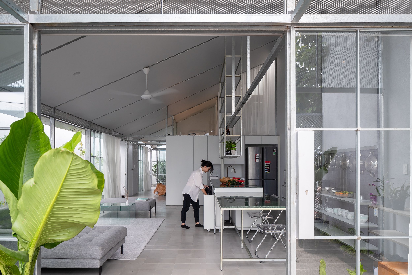
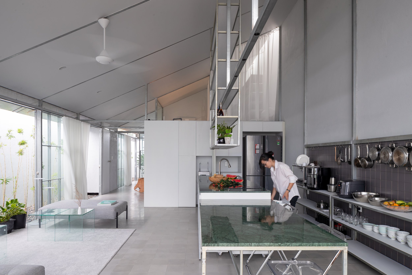
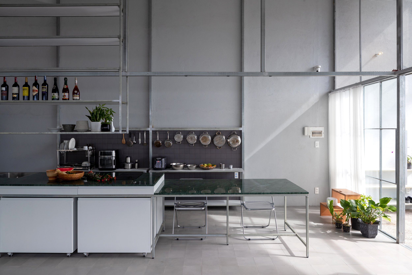
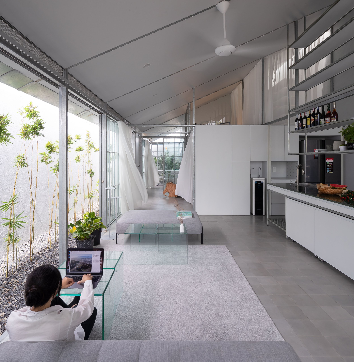
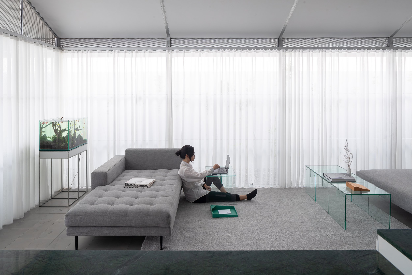
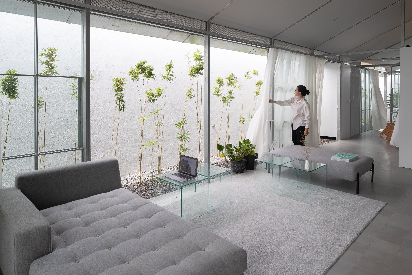
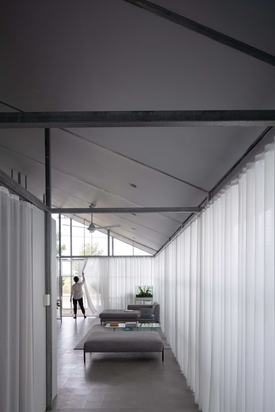
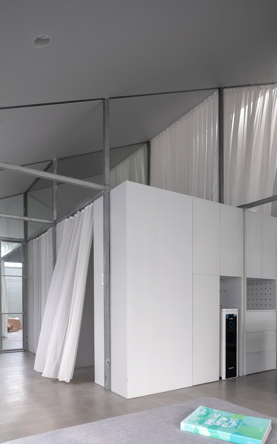
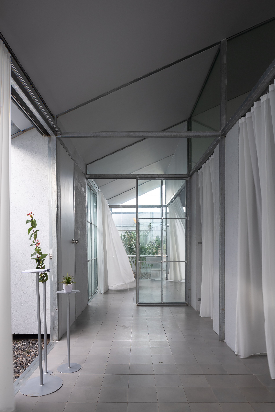
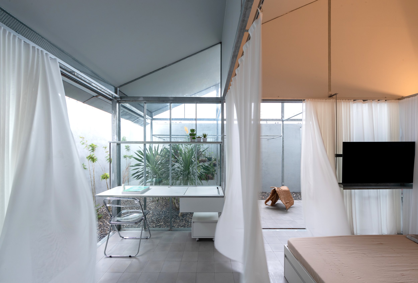
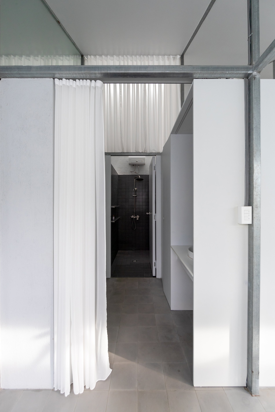

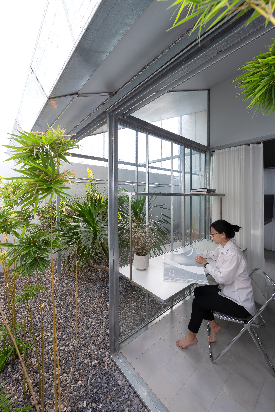
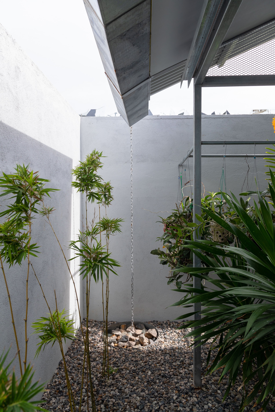
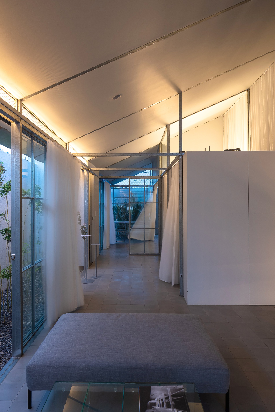
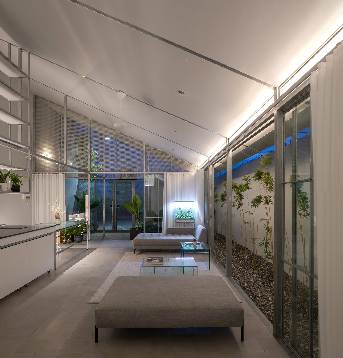
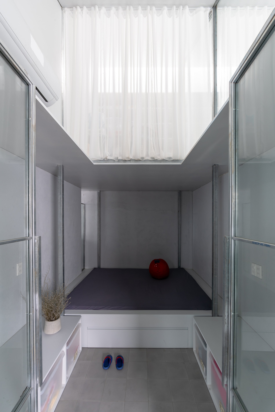
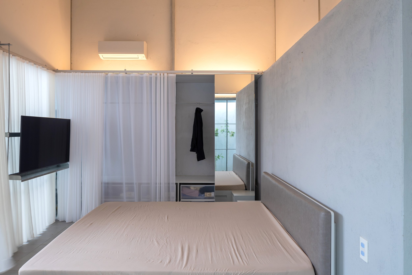
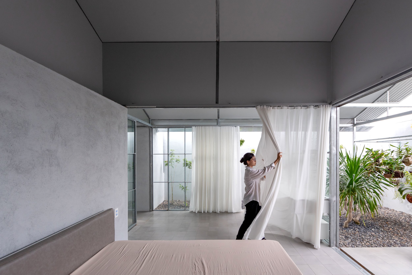
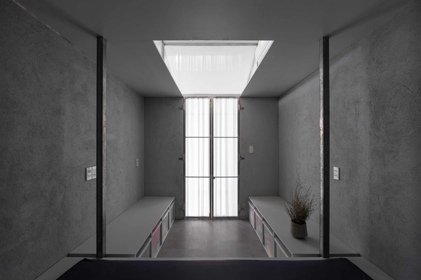
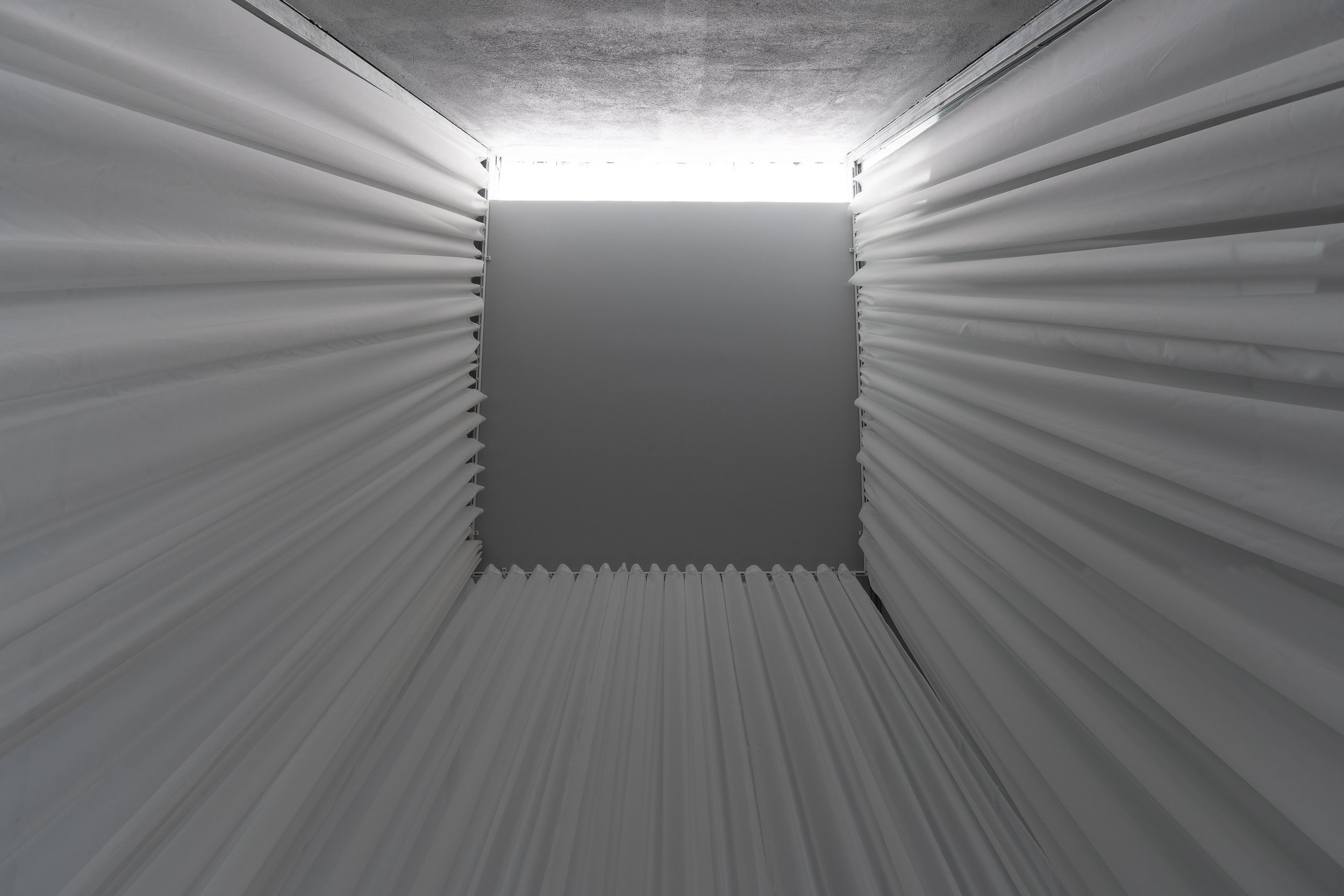
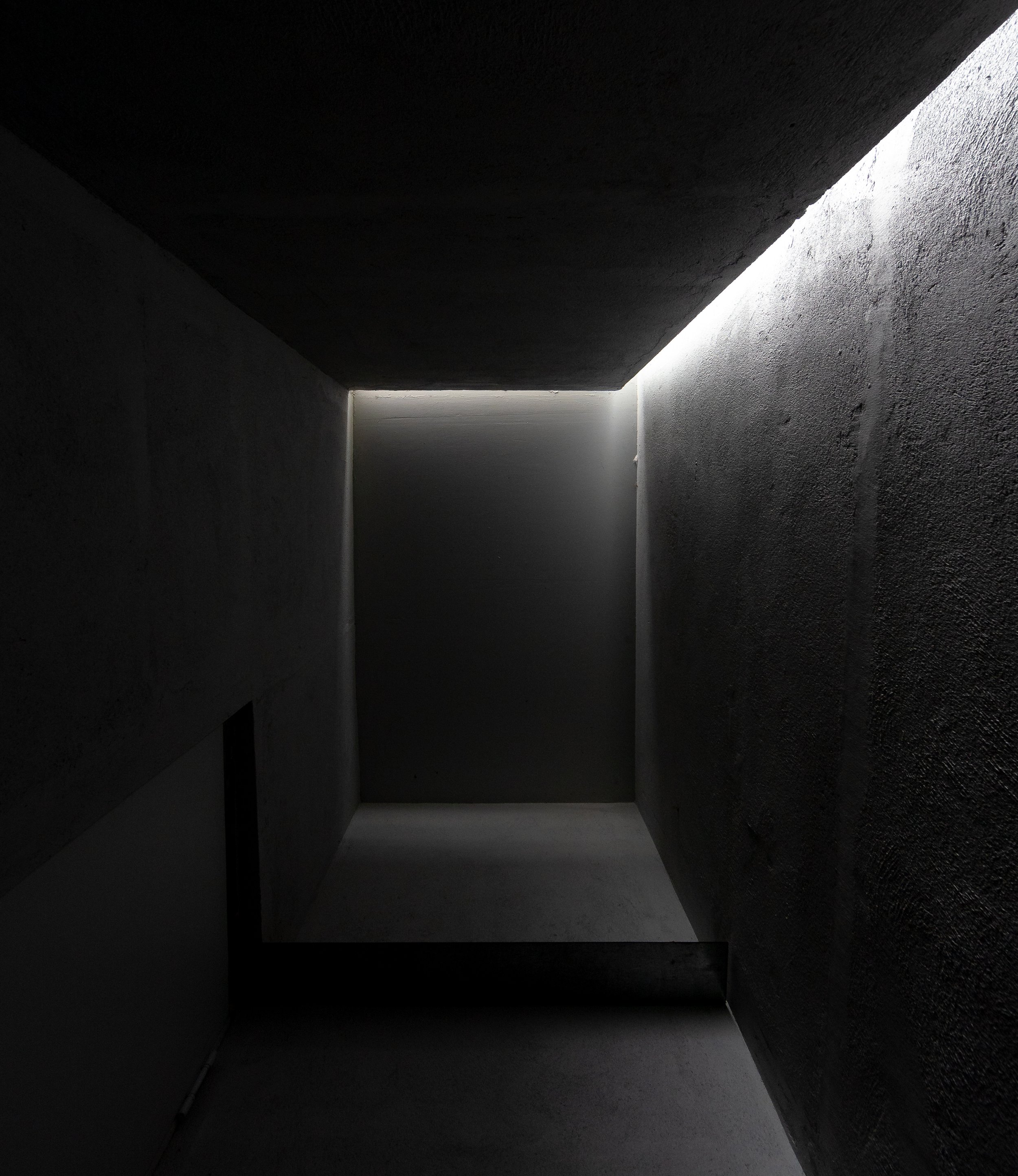

LAND AREA/ m²150
CONSTRUCTION AREA/ m²126.2
TOTAL FLOOR AREA/ m²86.3
DOWNLOAD STATUSCompleted
CATEGORY











































