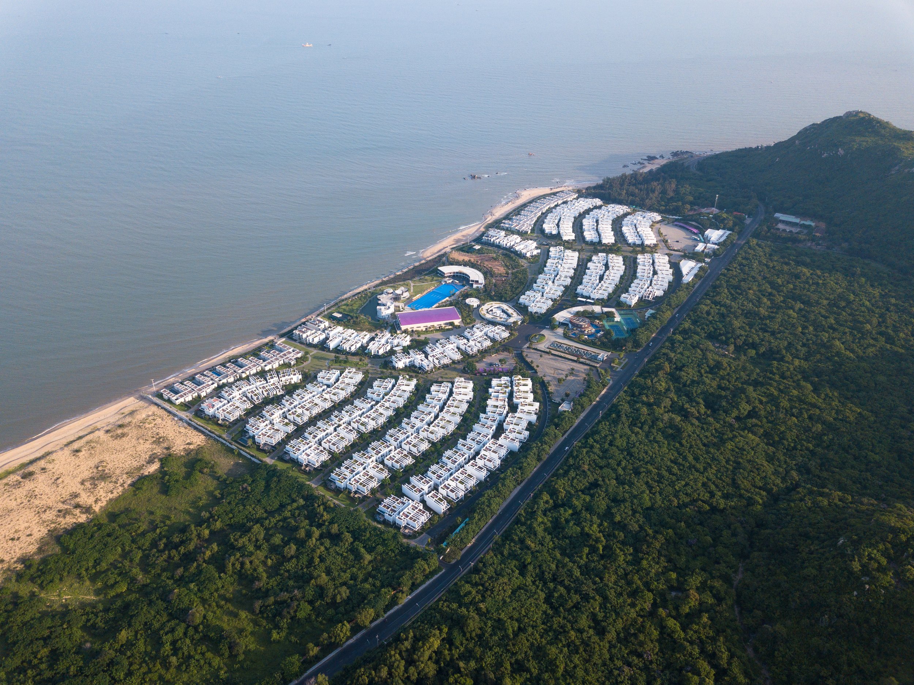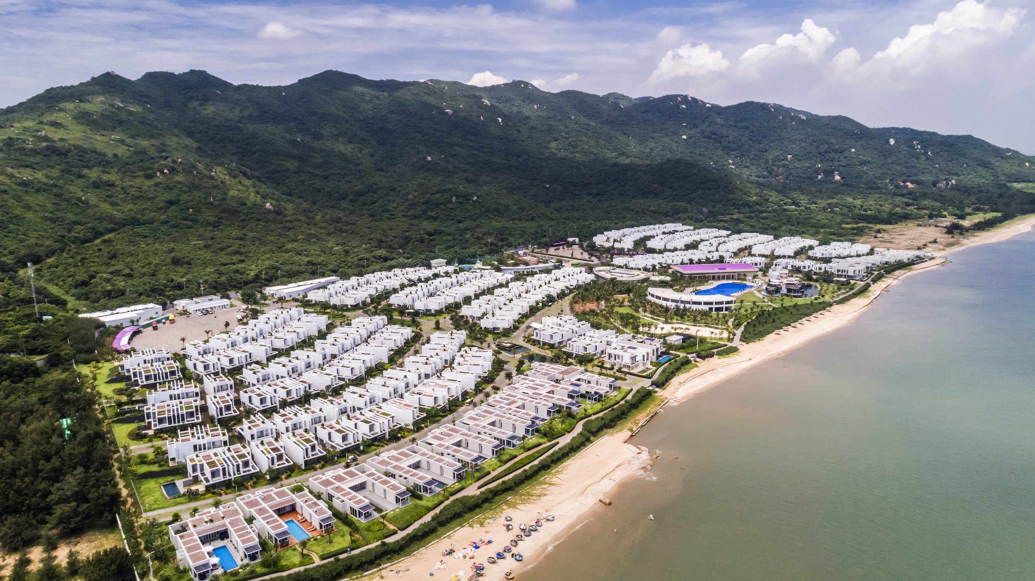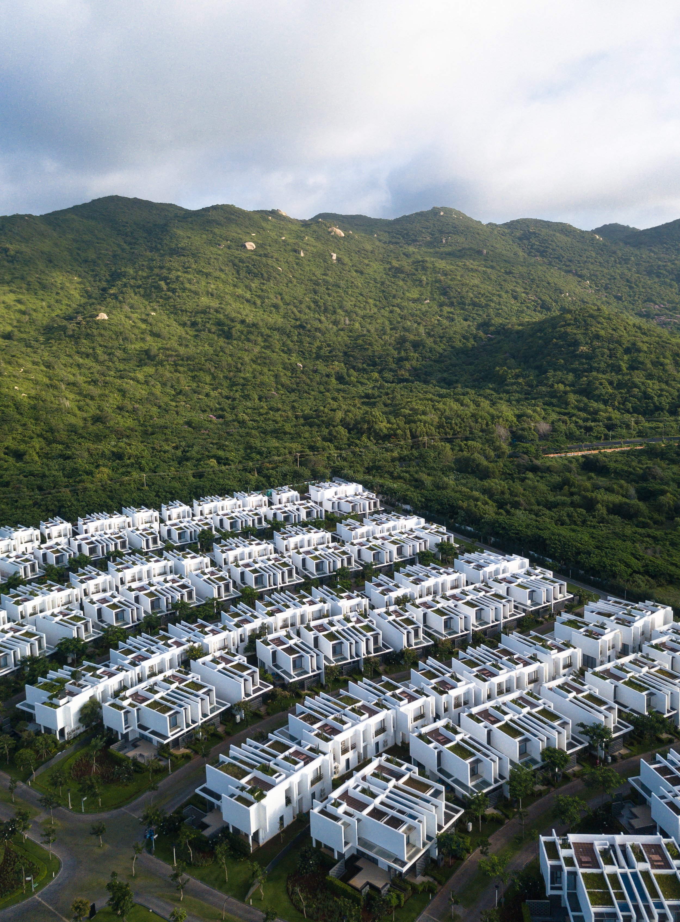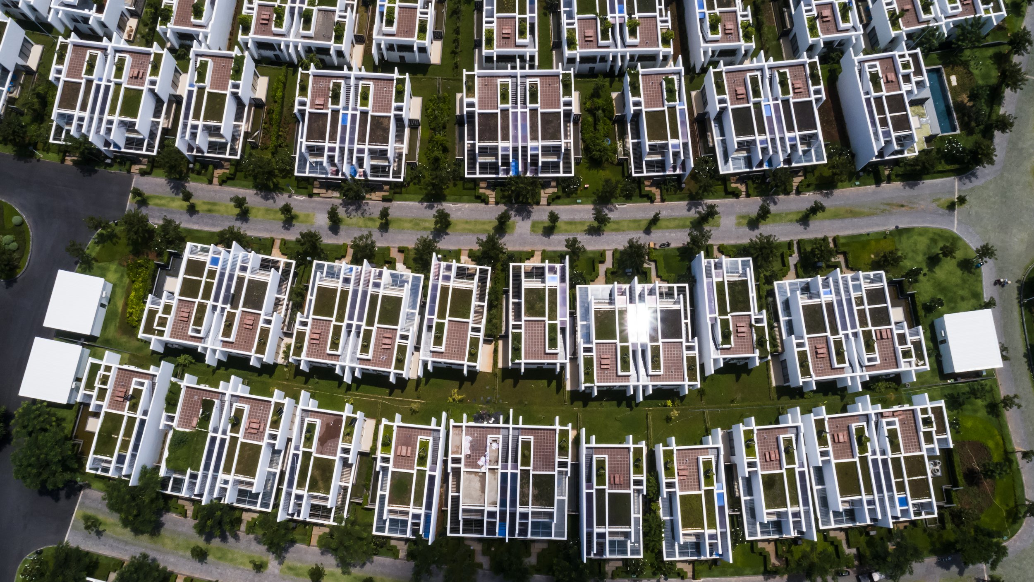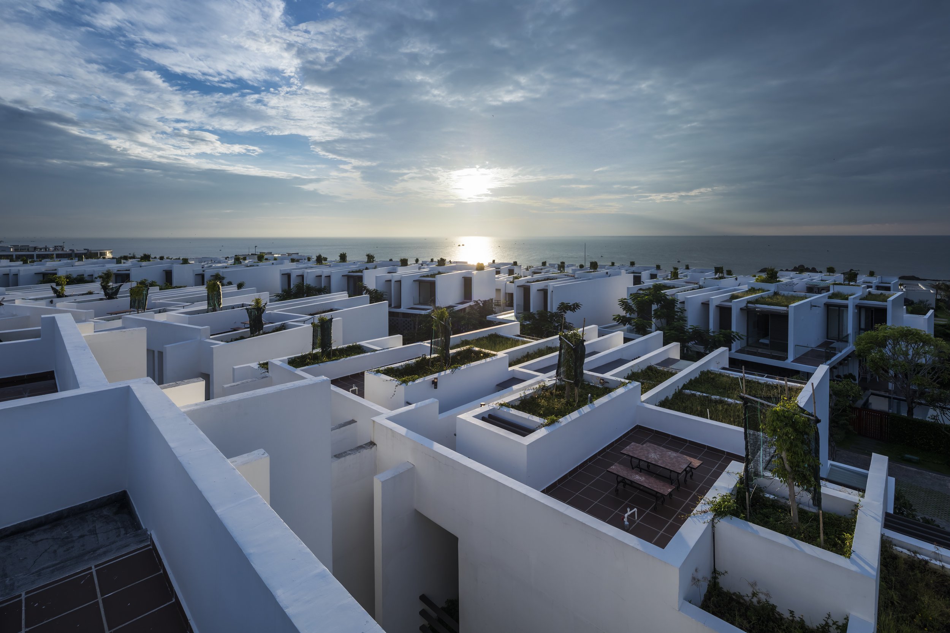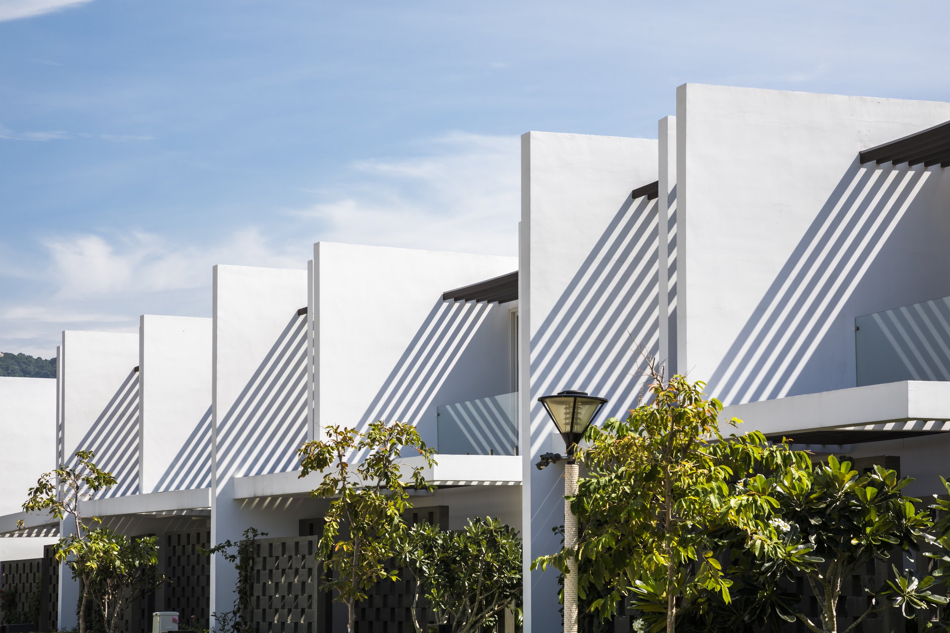
Ba Ria - Vung Tau Province, Vietnam
OCEANAMI VILLA
Oceanami Villa is an exciting project located in a beautiful position with more than 700 meters of gentle and long beachfront at the front and the Minh Đạm mountain scenery embracing the land from behind.
However, when approaching the project with an already established master plan, the natural advantages of the site were not fully exploited. Our task was to design approximately 357 adjacent villas, pre-positioned deep within a flat terrain area, neither facing the sea nor having views of the Minh Đạm mountain scenery.
Faced with the project's disadvantages, MIA Design Studio sought to explore a method of landscape improvement to maximize the beauty of the surrounding context while diversifying the vibrancy of the architecture, breaking away from the monotonous approach of conventional project homes. From there, the concept of "Landscape Flow" was formed, based on two elements: the vibrant variety through architectural form experiences and the interplay between natural and artificial landscapes through the ecological connection between the mountains and the sea.
The vibrant variety through architectural form experiences:
When approaching the approximately 357 small adjacent villas in large quantities to maximize commercial value, we encountered "boredom," "repetition," and "density" in the overall view. Thus, by dividing the cells of a typical detail and using methods of shifting and symmetry across vertical and horizontal orientations of a typical villa cluster, we were able to enliven and diversify the spatial landscape experience. MIA's approach aimed to ensure economic value (applying only one villa model) while also exploiting the unique aspects of the project (creating a random language from the overall curved flow and the shifting principle based on symmetry).
The interplay between natural and artificial landscapes through the ecological connection between the mountains and the sea:
When encountering the current state of the land, we set ourselves the task of connecting the landscape between the mountains and the sea, the inherent favorable conditions of the project. In combination with making the villa models more vibrant, we divided the architectural cells into green strips oriented from the mountains to the sea. We also allocated additional rooftop spaces to create activity areas combined with gardens, allowing residents to enjoy both sea views and the Minh Đạm mountain scenery behind the project. As the "landscape flow" developed, architectural cells were divided by white walls that formed a backdrop for the shadows of greenery, creating a unified connection between the blue of the sea and the sky.
Not only did we transform the disadvantages into advantages, but we also applied deep architectural design from an existing master plan strong enough to bring about positive changes in the natural surroundings and enhance the humanistic value of the project. Developing a design philosophy tied to nature's immutable changes has always been an endless source of inspiration for MIA Design Studio.
